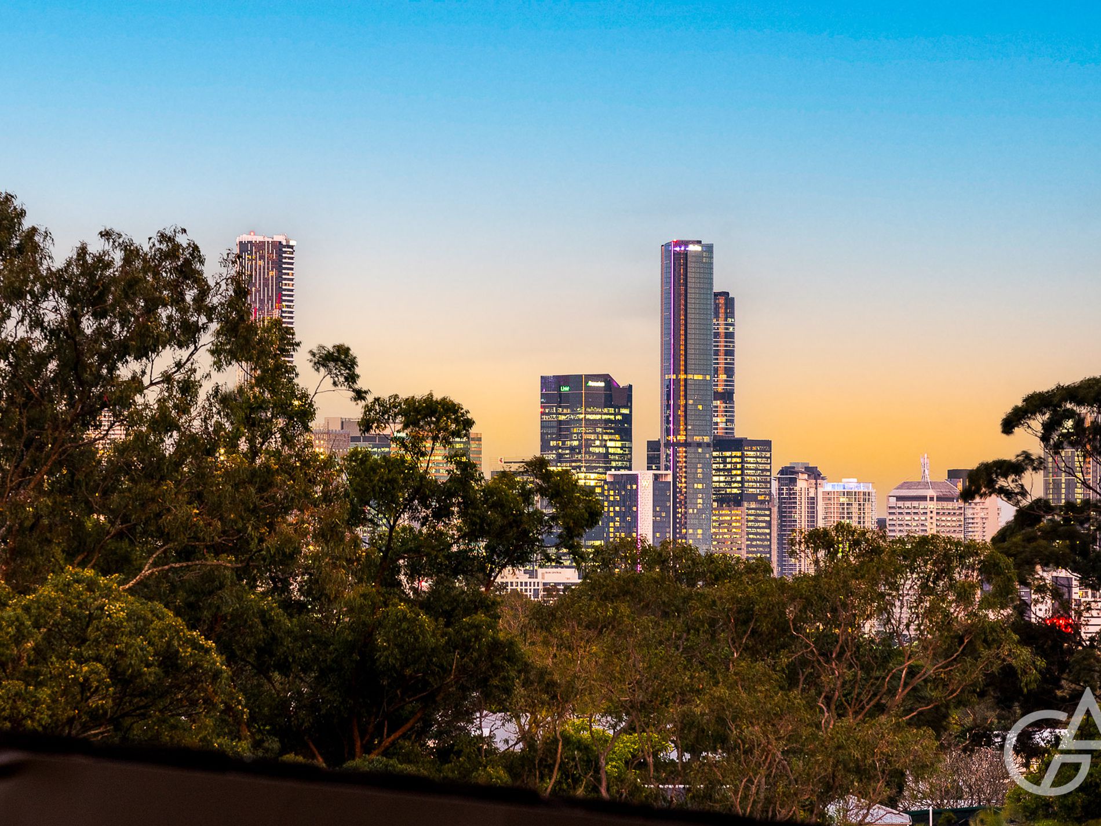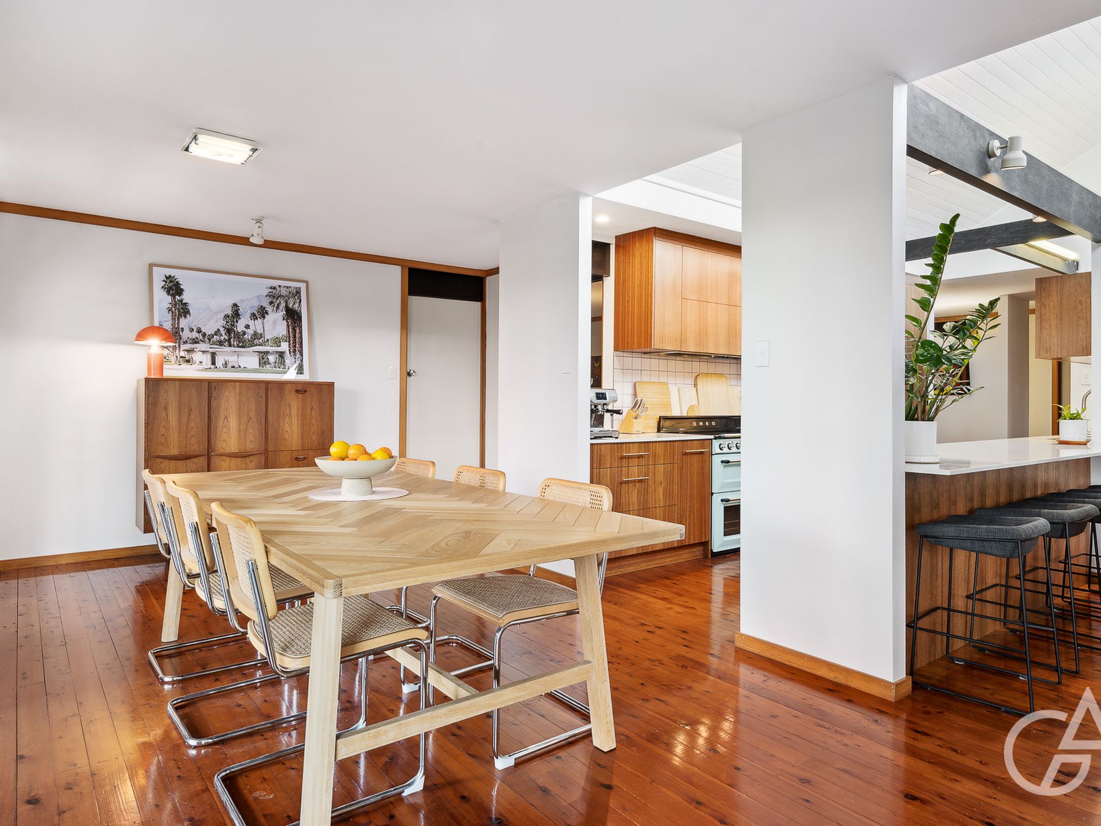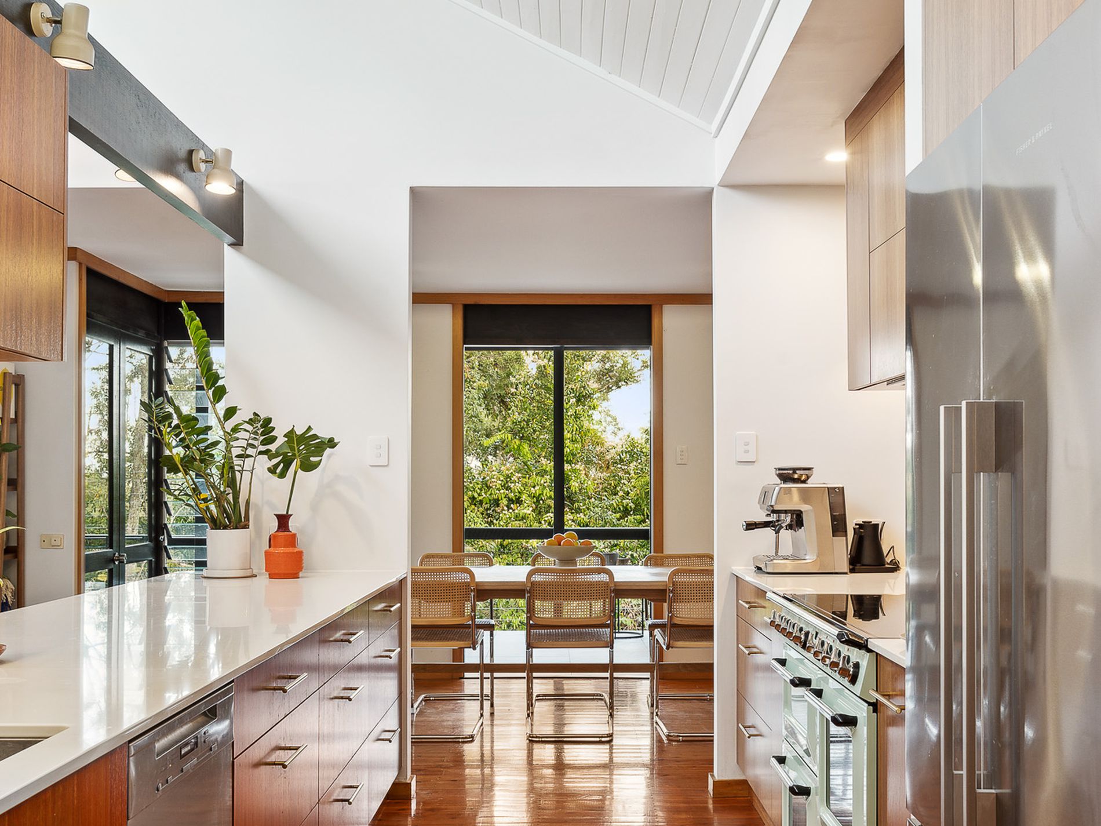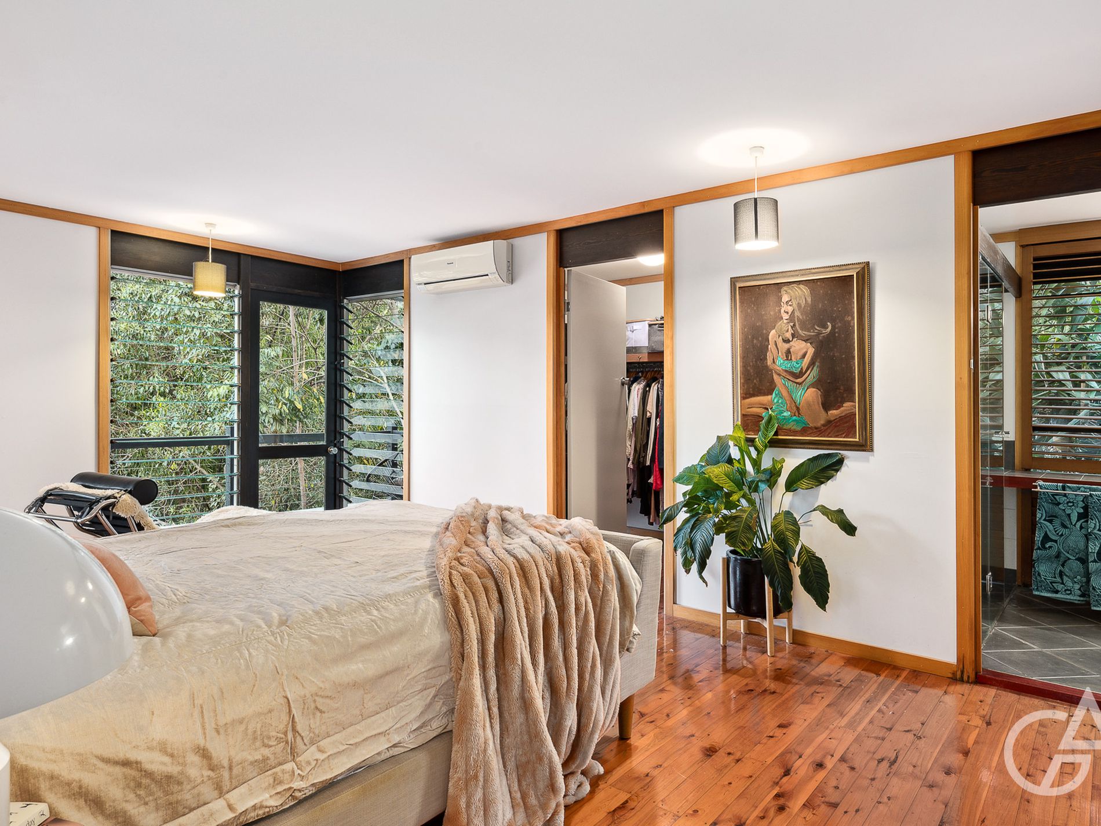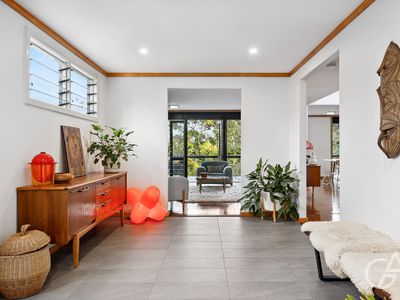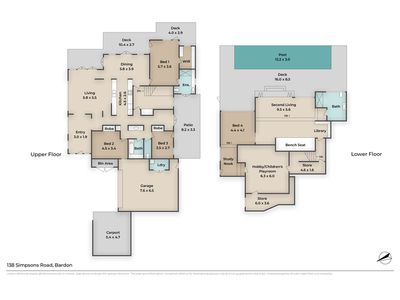SOLD at Auction!
Elevated and nestled in one of Bardon's most peaceful pockets, 138 Simpsons Road offers a serene architectural retreat with a stunning North-East aspect and city views. Set on a sprawling 1158m2 block, this light-filled contemporary residence with sleek finishes and glorious design promises a low-maintenance lifestyle while still enjoying all the benefits of inner-city living. With expansive living spaces across two levels, this Mid-century home is perfect for growing families, astute investors, or anyone looking for their forever home!
Hidden from Simpsons Road, this private and secure property has been lovingly crafted to offer fantastic separation of spaces, unique design, and has been beautifully built to suit this expansive block overlooking verdant vistas. Boasting 4 spacious bedrooms, 3 bathrooms, and ample parking with a 2-car lock-up garage and additional covered parking, you'll find every detail has been considered. Step inside to an expansive open-plan living, dining, and kitchen area that seamlessly flows onto a large deck-your front-row seat to captivating city views!
The main bedroom, complete with a walk-in robe and ensuite, enjoys its own private slice of the views and deck. Downstairs, a second living area with library and games pad opens to a huge deck and sparkling pool, offering an ideal space for entertaining or unwinding with family and friends. Storage is abundant, with room to convert into hobby spaces, a playroom, gym or a teenager's retreat - there's flexibility to suit your lifestyle.
Features include:
• City views with a desirable, elevated North-East aspect on an expansive 1158m2 block enjoying cooling summer breezes
• Architecturally designed 2 level mid-century modern residence with beautiful spaces and generous design features
• Large, galley-style kitchen with high-end appliances sits in the heart of the home
• Entertain in style across both levels, with expansive decks and easy indoor-to-outdoor living
• Main bedroom with walk-in robe, ensuite, deck and city views
• 4 spacious bedrooms set across 2 levels, with 3 generous bathrooms
• Private courtyard adjoining study nook and second bedroom
• Downstairs includes generous second living with library, games pad, and play area, gym or hobby room - ideal for flexible lifestyles
• 2-car lock-up garage with internal access, additional covered parking
• Sparkling pool set in lush gardens and overlooking beautifully mature landscaping
• A/C, polished timber floorboards, plenty of storage throughout
• A statement home, unique in design and rarely found in Brisbane
Positioned in a highly sought-after location, this home is minutes from the CBD and in the catchment for Rainworth State School. With proximity to prestigious schools like Stuartholme, St. Joseph's, Marist Ashgrove, and Mt St Michael's, and easy access to major city schools, this property delivers both lifestyle and convenience. This location also enjoys easy access to BBC and all of Brisbane's City schools including BGS, BGGS and Terrace. Shopping is also easy and will see you choosing between Brisbane's city heart, Toowong Village, Ashgrove's Shopping hub as well as boutique lifestyle around Paddington and Bardon. Close to many parks and open spaces, this inner city gem provides easy access to Brisbane's ICB, Western Freeway and Wesley Hospital.
Experience elevated living in this gorgeous property, contact Glynis Austin today on 0403 333 013 for more information and to experience this stunning property firsthand.
Whilst all due diligence has been taken in the preparation of this document, there is no guarantee as to the accuracy of the information provided. It is recommended that purchasers conduct their own enquiries and searches prior to purchase. This property is being sold by auction or without a price and therefore a price guide cannot be provided. The website may have filtered the property into a price bracket for website functionality purposes.


